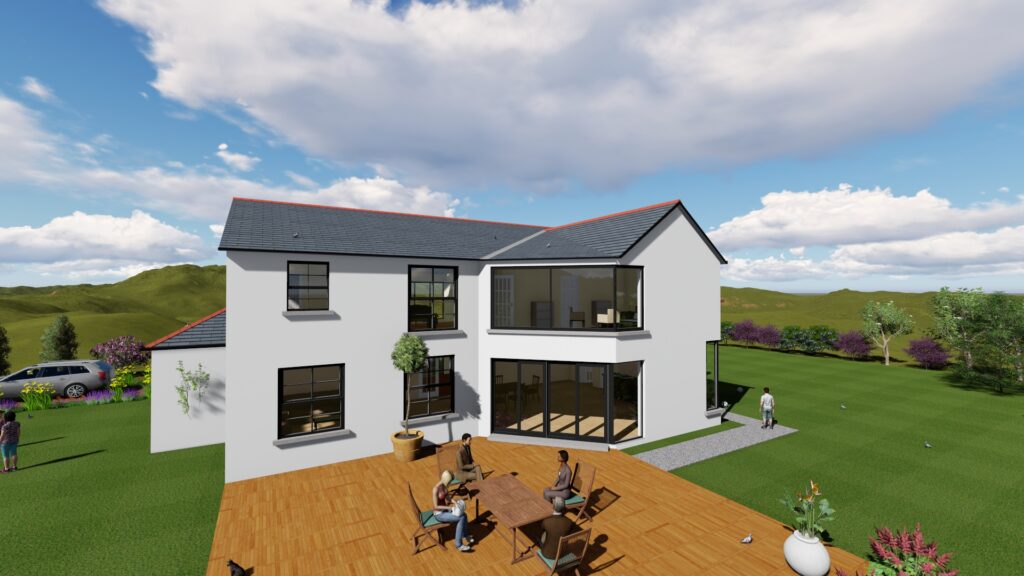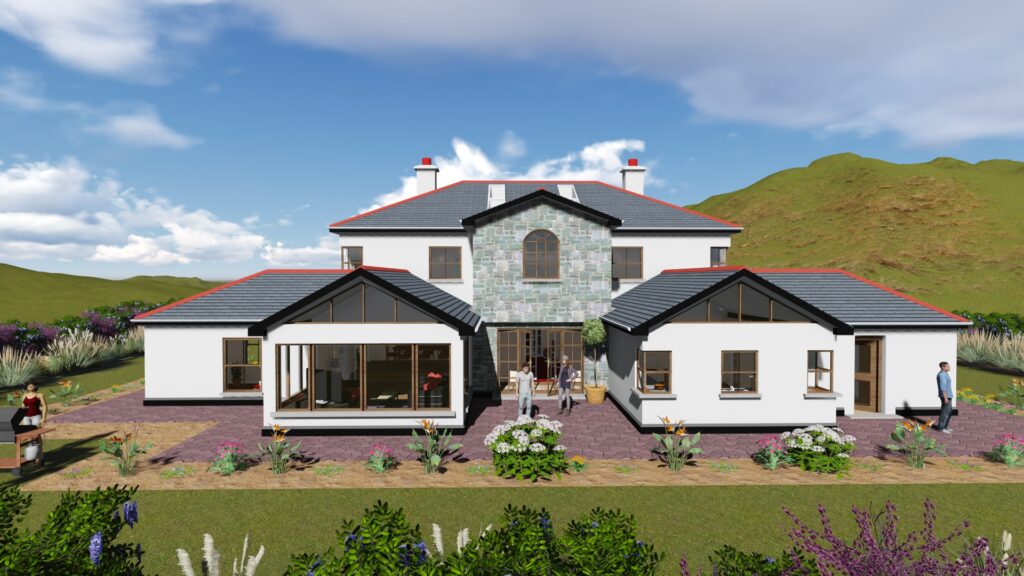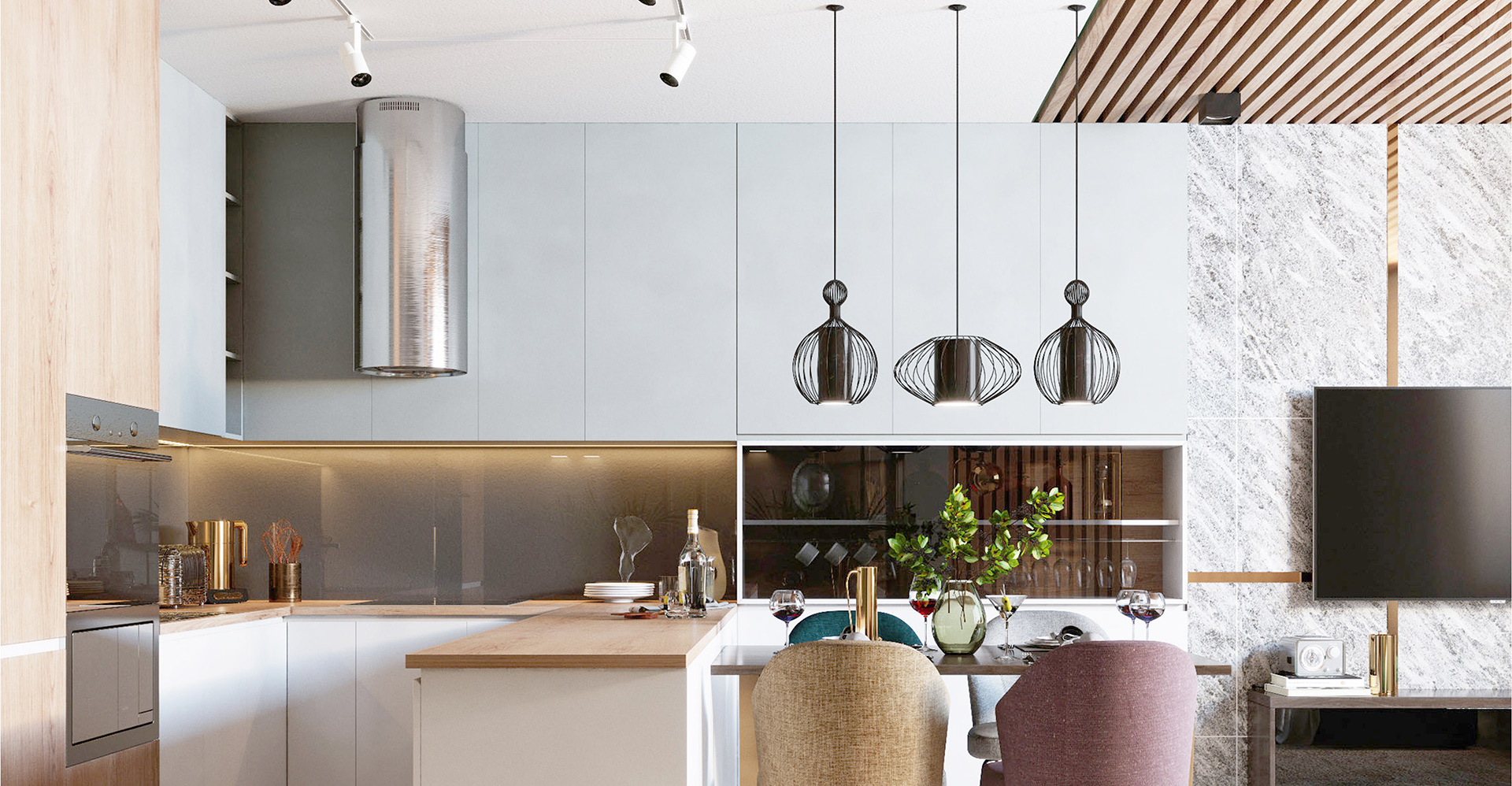
What sets us apart from the rest is our visionary
goal & truly unique designs that are specially
curated to perfection for our clients.
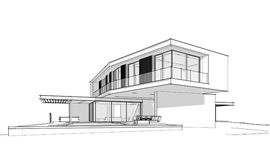
House & extension design
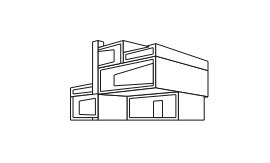
Planning applications preperation
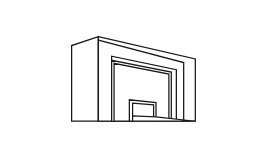
Technical drawing & draughting services
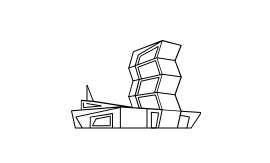
On site project management
Check some of
our newest project
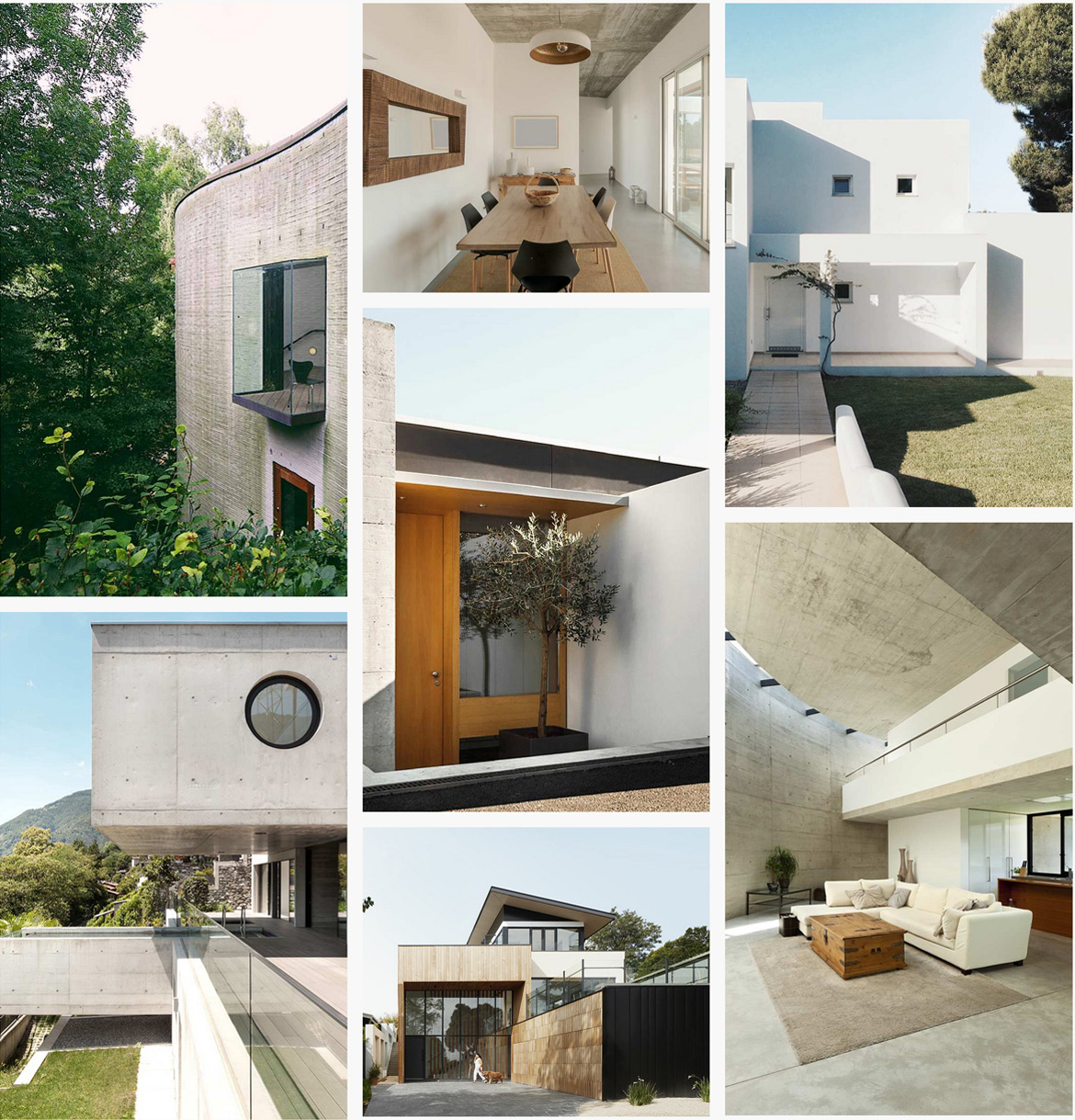
Offering an array of services
in the fields of architecture
& interior design.
01 Design Services
Are you a site owner looking for planning permission for a new home? Are you thinking of purchasing a site and want to clarify if planning permission will be granted? Have you a garden or plot of land that you feel may be suitable for a new house or development.
If any of the above questions apply to you then our planning services which comprises of a completely free planning consultation at your site, upon which we can issue you with a full site appraisal so you know exactly what your options are, would be of benefit to you.
02 Planning Services
Are you a site owner looking for planning permission for a new home? Are you thinking of purchasing a site and want to clarify if planning permission will be granted? Have you a garden or plot of land that you feel may be suitable for a new house or development.
If any of the above questions apply to you then our planning services which comprises of a completely free planning consultation at your site, upon which we can issue you with a full site appraisal so you know exactly what your options are, would be of benefit to you.
03 Costings/Bill of Quantities
A full Bill of Quantities will be provided by us to you. This enables you to know exactly what quantity of all materials is needed to complete your project. A list such as this can be invaluable to you when a budget can be of utmost importance. In the current climate it pays to know exactly how much of each material will be required to complete your project. A Bill of Quantities can foresee, for example, exactly how many blocks will be needed or how much concrete is required to complete your home.
04 Project Management
At Danarch Planning and Design Services we believe that project management ties together all activities within a project, irrespective of size, budget or complexity. A project may be well conceived and financed, the contractor and sub-contractors maybe highly skilled and experienced, but if all aspects of the project are not expertly integrated and managed it may result in the budget being overrun, failure to meet the construction programme or worse fall short of the client’s expectations.
05 3D Imaging
Our main goal here is to portray the building and surroundings as realistically and detailed as possible, starting from the materials used in the building itself, ambient and realistic lighting conditions, surrounding landscape, infrastructure and even neighbouring buildings. All this attention to detail helps us create an accurate visualisation and bring a plan to life.
06 Building surveying/Snagging
A full and extensive snagging list/investigation will be carried out both internally and externally to your property, resulting in a detailed room by room report highlighting any defects that may be within the property. We will also issue you with recommendations on how to remedy any defects along with costings of what you could expect to pay fix said defects We also conduct detailed land surveys for both legal and planning reasons.
07 Commercial Services
At Danarch we have extensive experience working nationwide on a wide variety of projects in retail, offices, manufacturing, laboratories, restaurants, convenience shops, takeaways, garages, sporting facilities, communication infrastructure and religious buildings.
Building spaces for
every purpose since 2005
Know more about
Danarch Planning and
Design Services
We are design and planning specialists and can manage all projects from commercial/residential/housing developments to one-off houses, to cottage extensions and renovations, to smaller extensions and redesigns. With over 20 years experience, multiple projects and over 300 successful planning applications throughout Ireland we have the experience to advise and guide you through your project.
What sets us apart from other design firms is that we charge affordable fixed fees for all our services as opposed to a percentage cost of the value of the project. Our fees are paid at agreed manageable stages throughout your project. We provide a free consultation at your house or site and our projects have no geographical boundaries.
Building Inspiring Spaces
At Danarch we will design your dream home or indeed we can redesign
and/or extend your current living space,achieving results that you
would never have dreamed possible

