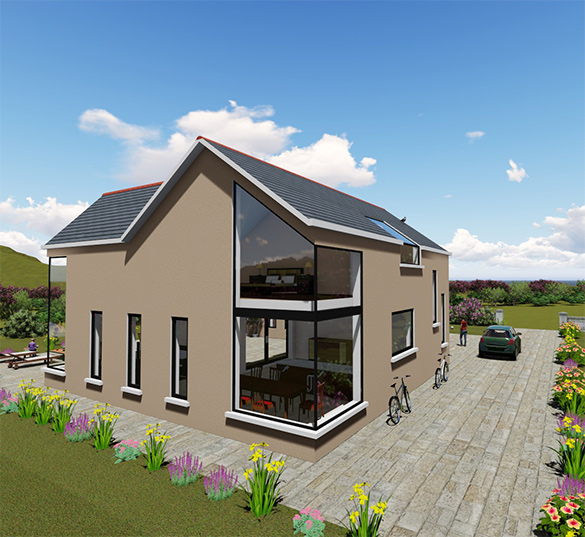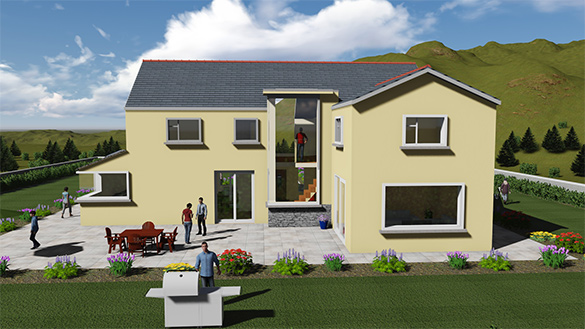Are you looking for best house design & planning services in county cork, Ireland?
Our goal is to make people’s lives better by rethinking where we live and work. Our design, engineering, and construction services all work together to make sure that each project meets our clients’ high standards. We provide a one-of-a-kind Healthy Homes design service.

To create a healthy indoor environment, we aim to build homes that benefit from the increased air quality and thermal comfort of Passivhaus architecture, while employing low VOC and natural materials whenever possible.
As a team of architects and designers, we approach each commission holistically. We recognise that a successful project requires the integration of the exterior building design with the interior spaces. Our work is influenced by the existing structure, the client’s taste and desire, and the coordination of ordinary and beautiful objects.
Strong focus is placed on a collaborative design process in order to produce rooms and interiors that are unique to each client, fun to use, and smart complements to the original structure. We build each project in close collaboration with our clients through a series of iterative design meetings. We can take the lead on the appearance of the final project, or we can follow your lead, bringing the benefit of an
architectural eye in addition to your own taste.
Our projects consist of new homes, house additions, residential
renovations, and commercial structures of all sizes.


House design FAQs?
We want to build a new house in Cork or Limerick. How do we go about it?
If you want to build a new home in Cork or Limerick, Danarch can handle the whole project from start to finish. Our team can get you from where you are now to the point where you can open the door to your new home.
The design of your new home will be taken care of by our architect, and our quantity surveyor will make sure it fits within your budget. We’ll apply for a building permit on your behalf, and then we’ll build your new home for a fixed price that includes all the finishes. Please feel free to call us at 061 411399 or send us an email at ian@danarch.ie.
Do you guys do home extension or only new construction?
Yes, we do both based on your requirements

Looking for some new 2023 ready house design ideas?
Designing your own house might be one of the most exciting and rewarding experiences you can have in your life. It provides you with the opportunity to exercise your creative muscles.
While it is critical to hire a professional, it is equally critical that you, as the eventual occupants of the property, take ownership of the project. The final design draught should properly reflect your demands, specifications, and design taste once the design stage is concluded. It is critical to conduct preliminary research before hiring a consultant. The more information you can provide your consultant, the shorter the design process will be.
Many individuals have a good concept of the style of house they want, such as a bungalow, a dormer, or a two-storey house; whatever one you want, all three types of house design can be designed in either a conventional or modern manner.
Why not have a look at some of our most current house plans and discover where some of our most recent clients have gone? You can obtain a sense of the most recent trends in home design and even get inspiration for your new home.
Bungalow House Designs

In terms of Bungalow design, if you desire a four- to five-bedroom bungalow, the overall footprint of the home will be larger due to the potential house size. Consequently, although there may be a savings in terms of the quantity of blockwork necessary, the cost of creating the foundation and floor may be fairly high.
If designed well, bungalows may be incredibly light and airy, with a wonderful flow. A classic cottage risks becoming quite dim. Typically, there is a central corridor with rooms off of it in historic bungalows, and this corridor is typically very dark with little or no natural light.
I would encourage anyone planning to construct a bungalow to deviate from the standard by incorporating design elements that allow natural light to flood the kitchen, dining, and living spaces.
This can be accomplished through the use of floor-to-ceiling windows, corner windows, and the introduction of building materials such as frosted glass blocks. Additionally, the house can be designed so that any corridors have an element of natural light by installing a vaulted ceiling with a skylight directly above the corridors. As with any sort of dwelling, the more light that can enter a home creates the idea that it is much larger than it actually is.


Two Storey House Design

For two-storey houses, this is where you can truly put yourself and your consultant to the test. Like the other two forms of construction, the design direction you choose will be determined by whether you want traditional, contemporary, or a combination of the two.
Again, I would encourage people to deviate from the norm by incorporating a courtyard into the design, perhaps wings on either side of the house, a grand two-story porch, traditional vertical windows on the front elevation but modern and contemporary glazing at the rear to take advantage of any views to which the house may be exposed.
Dormer House Design

Dormers, on the other hand, are a more conventional way of building a house. However, much like with bungalows, smart design and planning can bring a wow factor. To that end, I would advise people to use projecting gables on both the front and back elevations. This would allow you to use fresh materials on the elevations, such as natural stone on the gables while plastering the rest of the wall.
If you have a large open-plan room in your house, gables will help you to separate the zones inside the open plan, such as the kitchen from the dining area and the dining area from the living area.

Regardless of where your design journey leads you, you should always guarantee that the primary living spaces receive as much natural light as
possible. I would also advise people to pay attention to seemingly unimportant elements of the property, such as a porch, which, with a little imagination, may give your home the “wow” effect.
It is essential that you and your consultant explore as many options as possible; this will get you thinking during the design process, and when you finally do come up with the final design, you will have the confidence that it addresses as many of your requirements as possible, allowing you to agree to the final design. Why not have a look at some of our most current house plans and discover where some of our most recent clients have gone? You can obtain a sense of the most recent trends in home design and even get inspiration for your new home.
If you are at the very beginning of your adventure, deciding on the design and location of your home, or deciding on a builder and seeking a price, please call us on 061 411399 or email us at ian@danarch.ie.
Services we offer In County Cork, Ireland :

Design Services

Planning Services

Costings

3D-Imaging

Building Surveying

Commercial Services
Portfolio

New Building Portfolio

